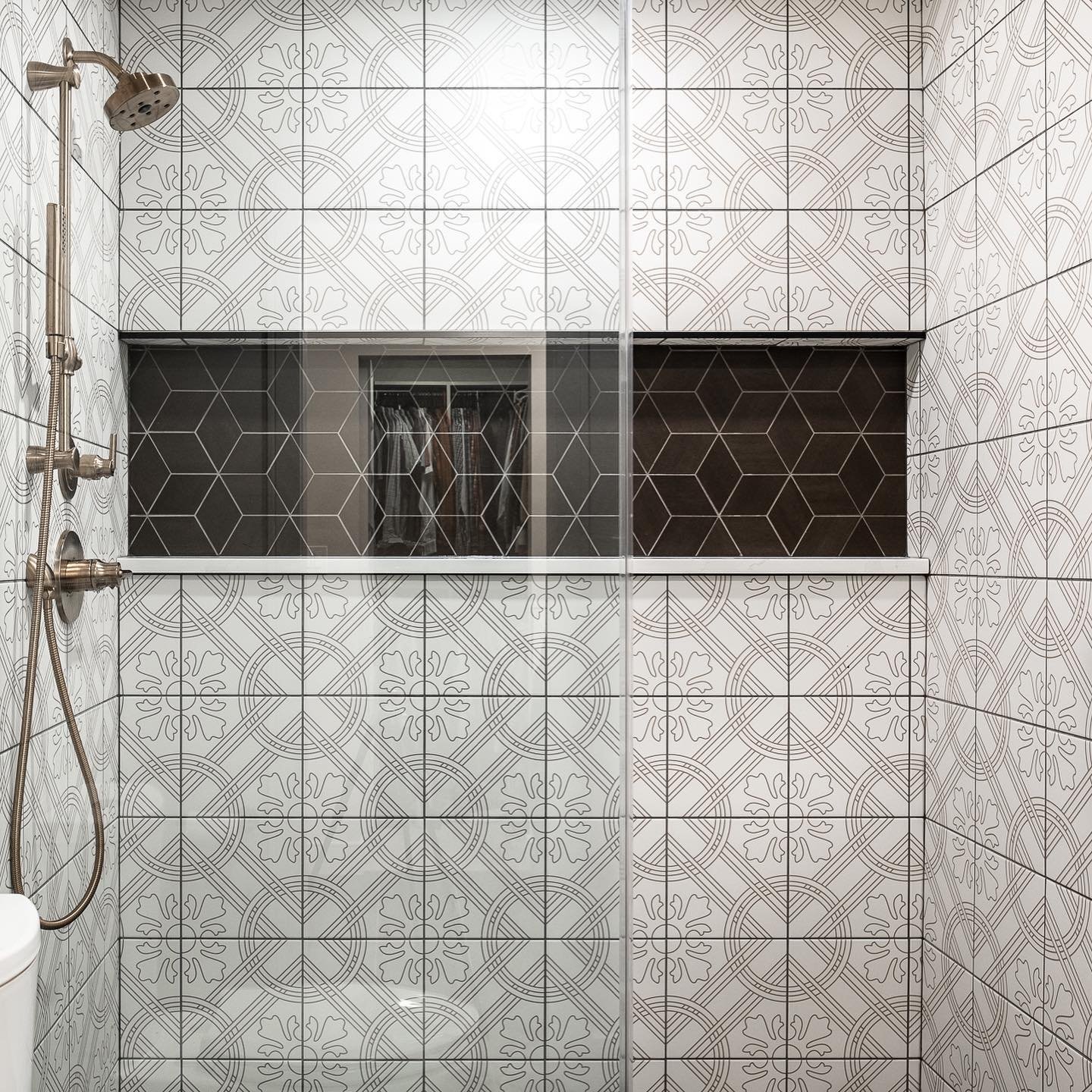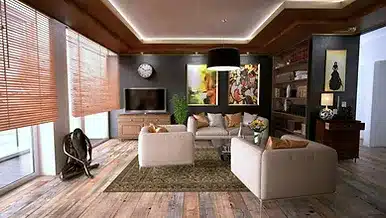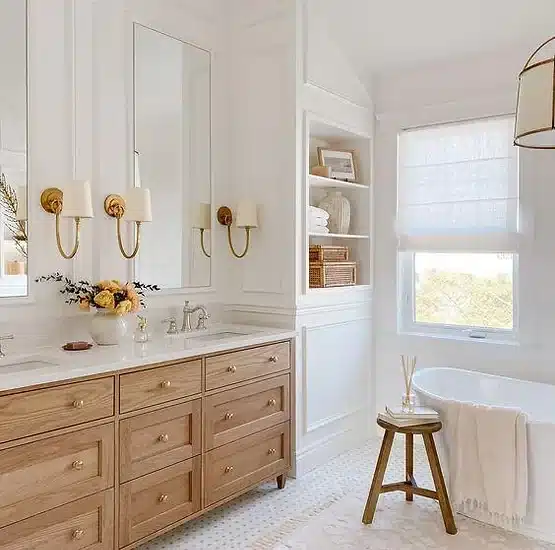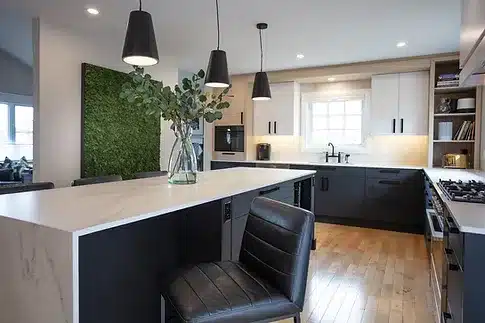contractor in GTA Toronto
Embarking on a home renovation journey is an exhilarating adventure and a significant investment that demands careful planning. The pivotal choice of selecting the right contractor in GTA Toronto greatly influences the success of your project. In the bustling city of Toronto, where construction and renovation are booming, finding the perfect contractor requires meticulous consideration. This blog serves as a detailed roadmap, we’ll shed light on why Karreno stands out as an excellent choice for your Toronto-based project.
Define Your Project Scope
Before plunging into the search for a contractor, take the time to precisely define your project’s scope. Whether you’re envisioning a kitchen remodel, a bathroom renovation, or a complete overhaul of your entire home, a clear understanding of your needs will guide you in finding a contractor with expertise tailored to your specific requirements.
Research and Referrals:
Embark on your journey with comprehensive research into potential contractors in Toronto. Explore online reviews, testimonials, and ratings on reputable platforms, gaining insights into the reputation of different contractors. Additionally, leverage the power of personal recommendations by seeking advice from friends, family, or colleagues who have had positive experiences with contractors. Word-of-mouth referrals can be invaluable in leading you to a trustworthy professional

Verify Credentials and Licenses
In the dynamic construction scene of contractors in GTA Toronto, reputable contractors should possess the necessary licenses and comply with local regulations. Ensure peace of mind by verifying the credentials of potential contractors, and confirming they hold the required licenses and certifications. This not only assures their professionalism but also guarantees compliance with industry standards and legal authorization for construction work.
Check Experience and Portfolio
Evaluate a contractor’s experience and expertise by thoroughly reviewing their portfolio. Look for past projects aligning with your vision and inquire about their proficiency in handling specific renovations. A contractor with a diverse and successful portfolio is likely to possess the skills and knowledge needed for your unique project.
Request Detailed Quotes
Gain a comprehensive understanding of costs by obtaining detailed quotes from multiple contractors. While cost is a significant factor, exercise caution with significantly low bids, as they may indicate the use of subpar materials or shortcuts in the construction process. A transparent and detailed quote empowers you to make informed decisions aligned with your budget and project requirements.
Communication and Availability
Effective communication forms the cornerstone of a successful renovation process. Ensure the chosen contractor is accessible, responsive, and willing to engage in detailed discussions about project specifics. Clear communication fosters a positive working relationship, minimizes misunderstandings, and prevents delays, contributing to a smoother renovation journey.
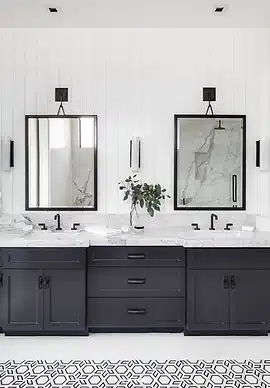
Check References
Seek references from potential contractor in GTA Toronto , reaching out to past clients who have firsthand experience working with them. Google reviews can be a valuable resource, offering insights into the contractor’s work ethic, reliability, and overall client satisfaction. These testimonials provide a tangible glimpse into the contractor’s track record.
Understand the Contract
Before finalizing your decision, carefully review the contract offered by the selected contractor. Ensure it includes essential details such as project timelines, payment schedules, and a comprehensive scope of work. A well-drafted contract protects both parties involved, establishes clear expectations, and serves as a roadmap for the project’s duration.
Finding the right contractor in GTA Toronto is a comprehensive process involving thorough research, careful vetting, and open communication. By defining your project scope, conducting in-depth research, verifying credentials, assessing experience, obtaining detailed quotes, prioritizing communication, checking references, and understanding the contract, you establish a robust foundation for a successful renovation journey. Google reviews provide an additional layer of insight, helping you make an informed decision. With the right contractor by your side, your Toronto-based project can transform your dream home into a tangible reality, brimming with style, functionality, and quality craftsmanship.



