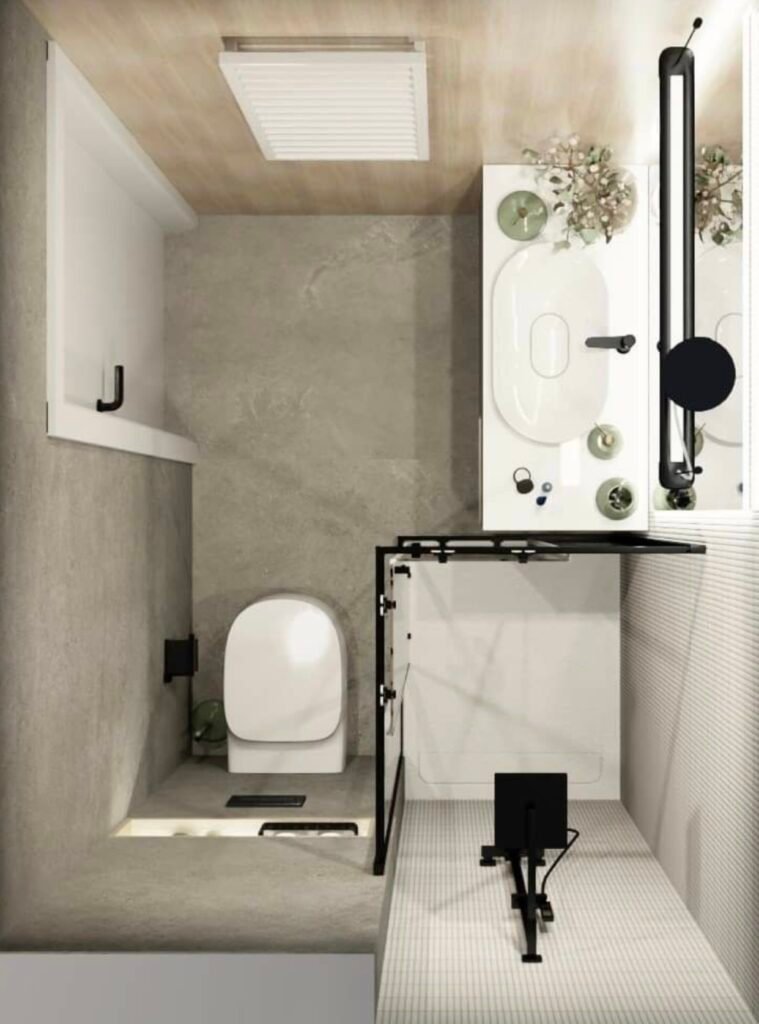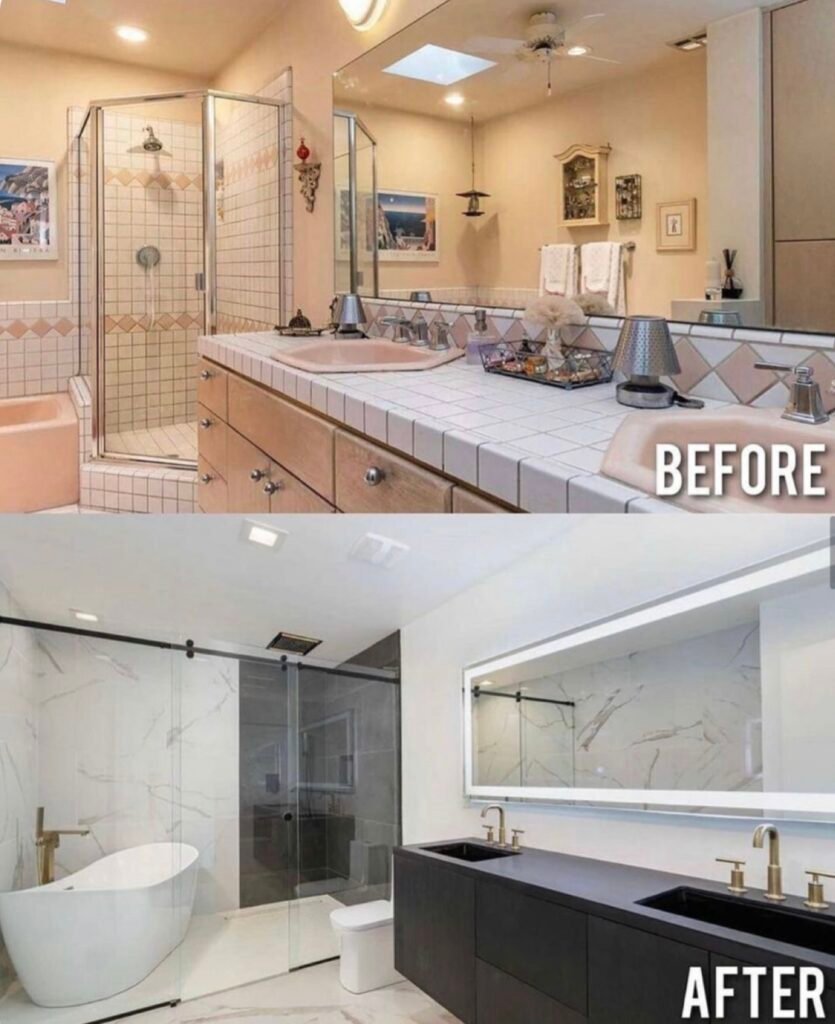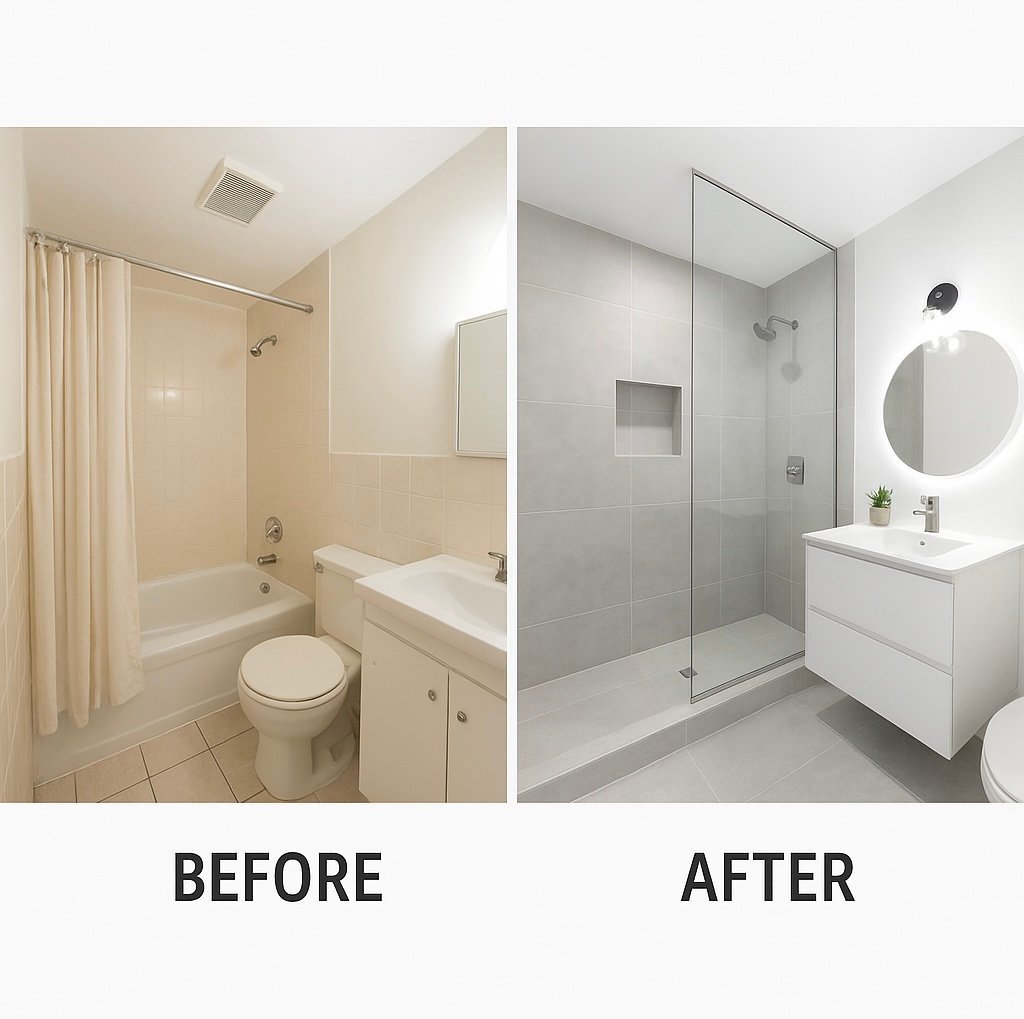Bathroom Layout Ideas That Maximize Small Spaces
Small bathrooms are common in Toronto — but they don’t have to feel small. These proven bathroom layout ideas help you maximize function and style in tight footprints.
Key takeaways:
- Accurate measurements and planning are essential.
- Smart fixture placement and vertical storage save floor space.
- Light, mirrors, and frameless glass visually expand the room.
Know Your Space: Measure, Map, Prioritise
Start every bathroom project with accurate measurements. Note plumbing locations, door swings, and ceiling height. Mapping clearance zones for sinks, toilets, and showers prevents costly mistakes later in the design process.
Why measurements matter
Even a few inches change whether a vanity drawer can open, or if a pocket door will clear the trim. KAR RENO always begins each job with a measured site plan.
Best Layouts for Small Bathrooms
Choice of layout depends on lifestyle. Here are three practical approaches:
Shower-Only Layouts
Removing the tub and installing a compact, glass-enclosed shower frees up floor area and modernizes the space.
Tub/Shower Combos
If you need a bathtub for kids or accessibility, choose a shorter, deeper tub or a corner tub to keep the room efficient.
Wet Rooms
Wet rooms create a seamless, barrier-free layout, ideal for accessibility and a contemporary look when waterproofing is done correctly.

Space-Saving Fixtures and Placement
Smart fixture selection is a quick win. Consider wall-mounted vanities, corner toilets, and clustered plumbing to reduce renovation costs and maximise usable space.
Wall-mounted vanities
They visually open the floor while providing storage. Pair with a large mirror to double visual space.
Cluster plumbing
Lining sink, toilet, and shower along one wall keeps plumbing work efficient and budget-friendly.
Storage That Works — Not Wastes
Storage should fit the layout. Use recessed shower niches, vertical cabinetry, and built-in benches to keep clutter off counters and floors.
Recessed niches & hidden storage
Niches preserve sightlines and provide practical space for toiletries without intruding into the room.
Optical Tricks: Light, Colour & Glass
Design elements that catch and move light make a small bathroom feel larger: large mirrors, pale palettes, reflective finishes, and frameless glass shower panels.
Mirrors & Sightlines
A wall-to-wall mirror or tall mirrored cabinet doubles light and depth for an immediate impact.
Handling Odd Layouts and Nooks
Tricky shapes need custom thinking. KAR RENO uses half-height walls, modular cabinetry, and purpose-built millwork to convert odd corners into usable features.
Sloped ceilings & under-stair bathrooms
Custom low-profile cabinetry and angled shelving can make these spaces both beautiful and functional.
Budget-Friendly Upgrades
Not every improvement requires a full rebuild. Simple, high-impact updates include swapping fixtures, updating tile grout, and installing new lighting to refresh the space.
Small upgrades with big return
1. Replace bulky vanity with a floating unit
2. Install a clear glass shower screen
3. Update to LED task lighting and a large mirror
Real Examples
Real-life case studies show how these ideas work. Include before/after photos and short captions explaining the layout change and the renovation outcome.

Let’s Design Your Dream Bathroom
At the end of the day, maximizing your bathroom isn’t about squeezing more into a small space it’s about using every inch with purpose. With smart layout planning, space-saving fixtures, clever storage, and a touch of design magic, your bathroom can feel open, functional, and beautiful.
Ready to see what’s possible? Contact KAR RENO today to schedule your personalized bathroom design consultation and start creating the relaxing, stylish space you’ve been dreaming about.
Frequently Asked Questions:
Can I put a shower where a tub was?
Yes, often with minimal plumbing changes. KAR RENO can assess your framing and drainage to ensure a smooth conversion.
Are pocket doors worth it?
For many small bathrooms, yes. They remove the door swing and free up wall space for fixtures and storage.

