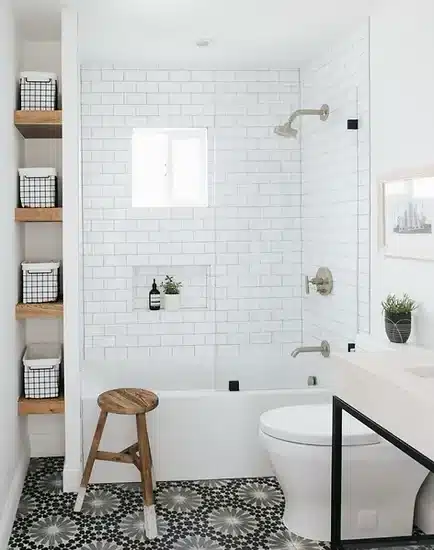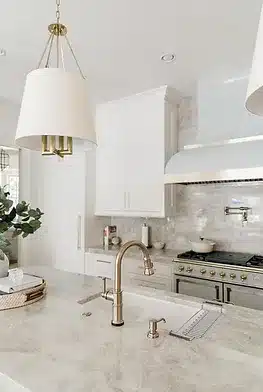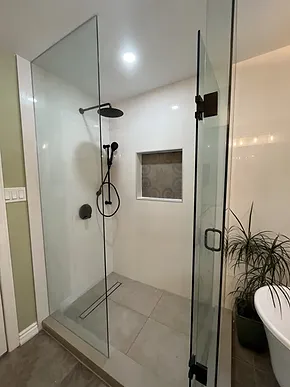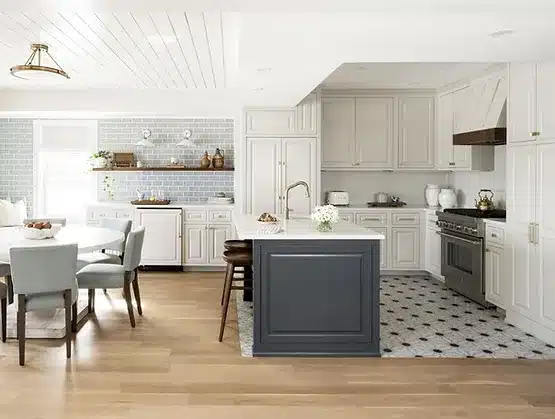Revamping your powder room is a fantastic way to infuse style and charm into a small space. Whether you’re aiming for a modern look, a touch of luxury, or a timeless feel, we’ve curated 20 brilliant ideas to inspire your powder room renovation. Let’s delve into how you can transform this often-overlooked space into a stunning oasis, making every visit a delightful experience.
Powder room ideas
Bold Wallpaper Magic:
Transform your powder room with vibrant or textured wallpaper to make a bold and unforgettable statement. Choose patterns or textures that resonate with your personal style, adding an instant wow factor to the space.
Floating Vanity Elegance:
Option for a floating vanity to create a modern and spacious feel, offering both functionality and chic design. This sleek option not only enhances the visual appeal but also maximizes floor space, a crucial element in smaller powder rooms.
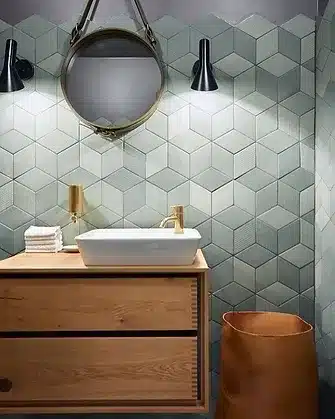
Mirror, Mirror on the Wall:
Make a statement with a unique and stylish mirror that becomes the focal point of the room. Consider oversized mirrors, intricate frames, or unconventional shapes to add a touch of drama and elevate the overall aesthetic.
Illuminate with Style:
Install chic sconces or pendant lights to add a touch of glamour and elevate the overall lighting design. Thoughtfully placed lighting fixtures not only brighten the space but also contribute to the overall ambiance, creating a luxurious feel.

Classic Pedestal Sink:
Embrace a timeless look with a classic pedestal sink, perfect for a touch of vintage elegance. This enduring choice not only adds a sense of sophistication but also ensures simplicity in a smaller space.
Pattern Play on the Floor:
Add visual interest with patterned floor tiles, creating a unique and eye-catching element. Whether you opt for geometric patterns or intricate designs, the floor becomes a captivating focal point, enhancing the overall aesthetic.
Open Shelving Showcase:
Display stylish essentials on open shelves, turning your powder room into a curated and decorative space. Thoughtfully arrange items like folded towels, decorative baskets, or scented candles to add both function and style.
Sleek Frameless Shower Screen:
Create a sleek and modern look with a frameless shower screen, maximizing visual space. This contemporary choice not only enhances the perception of a larger area but also adds a touch of sophistication to your powder room.
Luxurious Metallic Accents:
Incorporate brass or gold fixtures to infuse a touch of luxury into your powder room design. Faucets, drawer pulls, or even a statement mirror in these metallic tones can elevate the overall aesthetic, creating a sense of opulence.
Drama with Bold Paint Colors:
Experiment with bold paint colours to bring drama and character to your powder room walls. Deep jewel tones, rich blues, or even dramatic blacks can create a sense of intimacy and make a powerful design statement.

Wainscoting Elegance:
Install wainscoting for a touch of sophistication and a classic, tailored appearance. This architectural feature not only adds visual interest to the walls but also serves as a protective element, especially in high-traffic areas.
Undermount Sink Sophistication:
Option for an undermount sink to achieve a seamless and clean look, enhancing the room’s aesthetics. This sleek and practical choice ensures easy cleaning while maintaining a minimalist and modern appearance.
Timeless Marble Accents:
Introduce timeless elegance with marble accents, bringing a touch of luxury to your powder room. Consider marble countertops, backsplashes, or even small decorative items to infuse a sense of opulence.
Vintage Vibes:
Add vintage accessories or fixtures for a charming and character-filled ambiance. Incorporate elements like vintage mirrors, decorative trays, or even an antique-inspired vanity to evoke a sense of nostalgia and uniqueness.

Geometric Tile Delight:
Experiment with geometric tiles to achieve a modern and visually intriguing design. Whether on the floor or as a backsplash, geometric patterns add a contemporary touch, creating a dynamic and visually stimulating atmosphere.
Custom Artwork Showcase:
Commission custom artwork to personalize the space, turning your powder room into a unique haven. Whether it’s a bespoke painting, sculpture, or even a mural, custom artwork adds an element of exclusivity to your space.
Framed Mirrors Chic:
Frame your mirrors for a polished and tailored appearance, enhancing the overall design. Choose frames that complement your overall style, whether it’s sleek and modern or ornate and traditional, adding a finishing touch to the space.
Smart Storage Solutions:
Utilize clever and hidden storage solutions to maintain a tidy and organized powder room. Consider built-in niches, under-vanity storage, or even stylish baskets to keep essentials within reach without compromising on style.
Natural Elements Refresh:
Bring in natural elements like plants for a fresh and rejuvenating ambiance. Consider small potted plants, succulents, or even a vase of fresh flowers to add a touch of nature, enhancing the overall tranquility of the space.
Tech-Savvy Touch:
Consider tech integration with smart mirrors or touchless faucets, adding a modern and innovative touch to your powder room. These tech-savvy additions not only enhance convenience but also contribute to the overall contemporary feel of the space.
With these 20 brilliant ideas, your powder room can become a stylish retreat that not only impresses guests but also provides a delightful space for you to enjoy. Explore the possibilities, mix and match elements, and create a powder room that reflects your unique style and taste. Elevate your home with a powder room renovation that goes beyond the ordinary, ensuring every visit to your powder room is a moment of indulgence in luxury and style.

