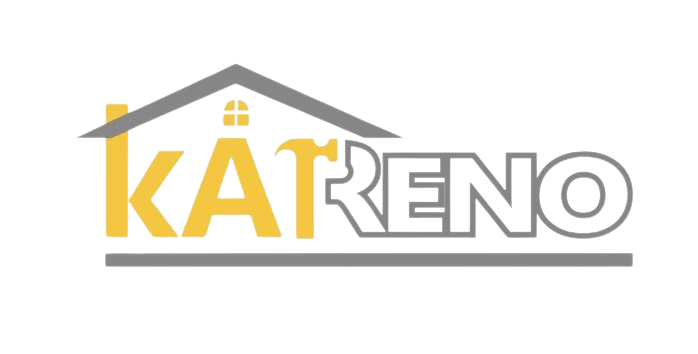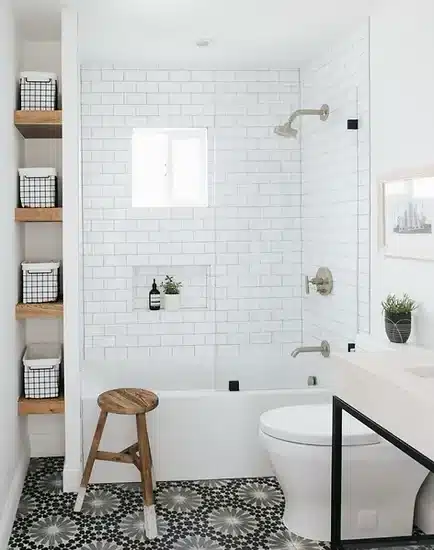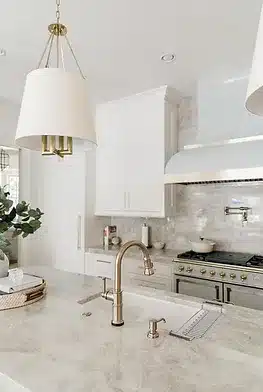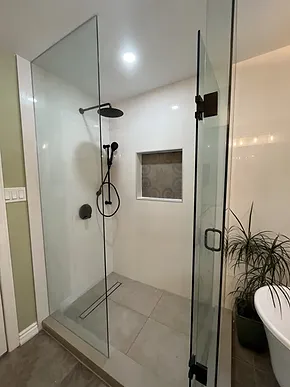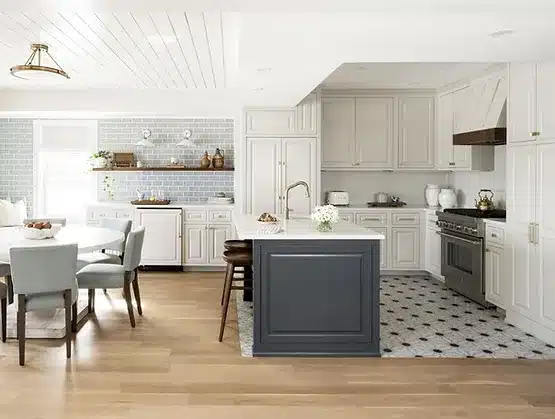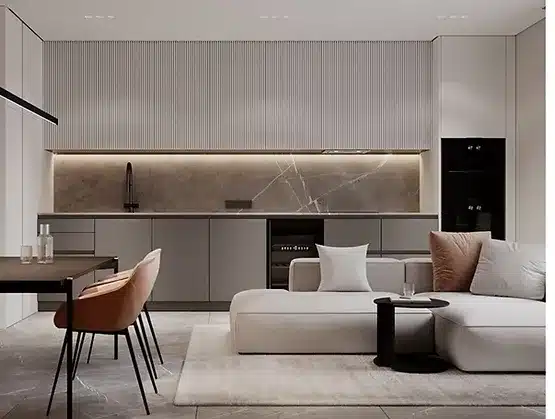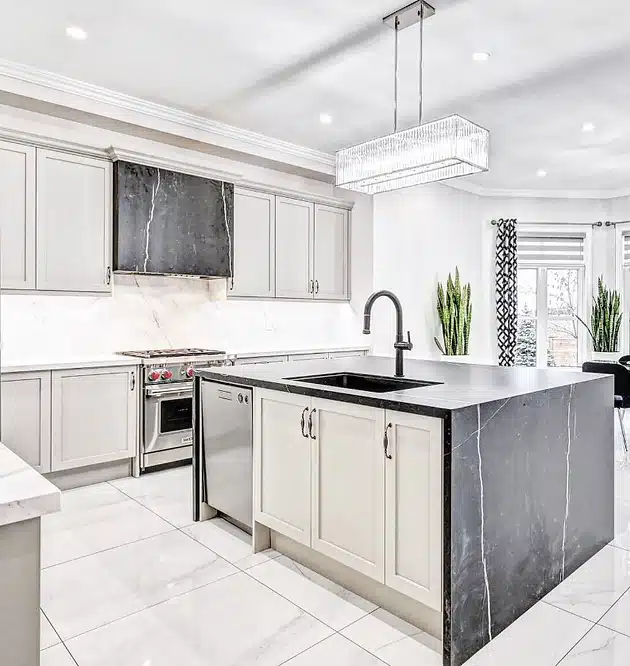Every home has a bathroom, and while they all do the same thing, it doesn’t mean they have to look the same.
Lots of people dream of having a bathtub, but in a small space, it can feel impossible. But don’t worry – bathtubs come in different shapes and sizes, and there are easy ways to make them fit into your small bathroom.
When you’re redoing your Small bathroom with tubs in Toronto, there are lots of small bathtubs to pick from.
You can go for a vintage freestanding tub, which can be as short as four feet and sit against your wall, saving space. Another option is a Japanese soaking tub, which is deep instead of long and even has built-in chairs – great for tiny spaces.
If you’re tight on space, consider a corner bathtub that connects to two walls, taking up less wall space. Just leave a bit of room for the deck area.
Today, there’s a small bathtub out there that fits your style. Our tips for saving space, along with some cool tub ideas and decoration, can turn your small space into your own little paradise.
Combine Your small bathroom with a Tub and Shower to Make a Wet room
Can’t make up your mind between a tub or a shower stall?
No worries – you can have both without taking up too much space. Just put your tub in the corner or under a window and set up your showerhead and knobs right next to it.
Complete the look with matching tiles for the whole wet room and a glass wall to divide the shower from the toilet and sink. This way, you get the benefits of both without sacrificing space.
Make the most of your tub by utilizing its ledges for storage
- If your tub seems a bit too small for its spot,
- no worries – it’s an easy fix. Instead of having an awkward gap,
- just extend the tub’s ledge to meet the wall.
This not only makes the tub look and feel bigger but also creates some useful storage space. You can stack towels there, keep your soaps handy, or even add a cozy candle for a little extra ambiance.

Use Glass Walls Instead of a Curtain
Forget about big, clunky frames for the sliding door – this shower glass uses the same cool hardware you’d find on a barn door.
This unique touch adds character to the space, and it keeps the tub visible, making the whole room feel open. Even when you’re soaking in the tub, the see-through glass makes everything seem more spacious.
And here’s a bonus the door slides instead of swinging open, saving you some extra space. Cool, right?
Arrange your bathroom fixtures smartly for efficiency
When your bathroom space is limited, let your creativity take the lead in planning. To maximize a small bathroom, think about adjusting the layout for better space use.
Unless you have kids running around, the chances of someone needing the toilet while you’re in the bath are pretty slim. So, why not rearrange things to make your bathroom more efficient for your needs?
Optimize your bathroom by wall-mounting your plumbing fixtures
So, here’s a design hack to transform your bathing haven into a refined retreat – consider mounting your tub fixtures on the adjacent wall. This subtle shift can work wonders, offering a more streamlined and polished appearance.
By relocating the hardware to the nearby wall, you not only declutter the immediate space around your tub but also create an illusion of expansiveness. The result is a bathroom that feels more open, airy, and effortlessly sophisticated.
But it’s not just about aesthetics; this simple adjustment brings a practical edge too. Cleaning becomes a breeze as you no longer need to navigate around exposed plumbing, and the overall maintenance is simplified.
Things To Consider
Embarking on the journey of transforming a smaller bathroom with a tub into a functional and aesthetically pleasing space is a task that demands a touch of ingenuity. In the realm of home design, where space constraints may seem limiting, it is precisely the challenge that sparks the flame of creativity. Let’s explore a comprehensive guide to unlocking the full potential of a compact bathroom, where the inclusion of a tub becomes not just a necessity but a focal point of ingenuity.

Purposeful Tub Selection:
Define your tub’s purpose. Are you seeking a sanctuary for relaxation, or do you prefer a more utilitarian design? Different tub styles cater to distinct needs.
Bathroom Geometry:
Consider the unique shape of your bathroom. Embrace slanted ceilings and quirky nooks as opportunities for innovative design solutions rather than obstacles.
Optimizing Light:
Evaluate the natural light in your bathroom. If it tends to be on the darker side, contemplate using glass walls instead of curtains to introduce more brightness.
Tub Shape Matters:
Opt for tubs with soft, curved edges to impart a sense of spaciousness. This design choice can visually expand the perception of space compared to square tubs.
Harmonious Color Palette:
Deliberate on the color scheme. Decide whether you want your tub to seamlessly blend into the surroundings or stand out as a focal point within the space.
Strategic Storage Solutions:
Assess tub designs that offer additional storage options around or on their ledges. Consider your existing storage and determine if additional space is needed.
Mindful Placement:
Ponder the placement of your tub. Take into account the surrounding surfaces and floor space to strategically position your tub, maximizing both functionality and aesthetics.
